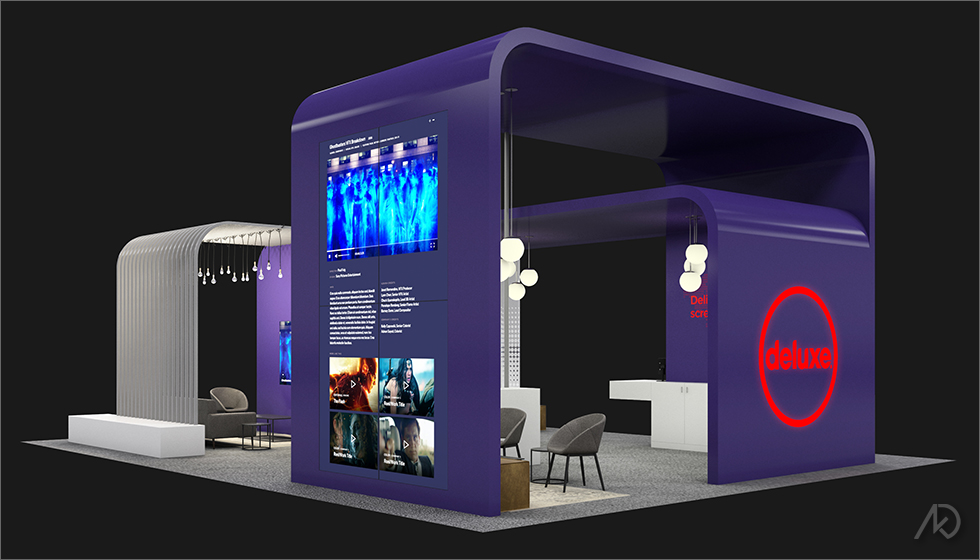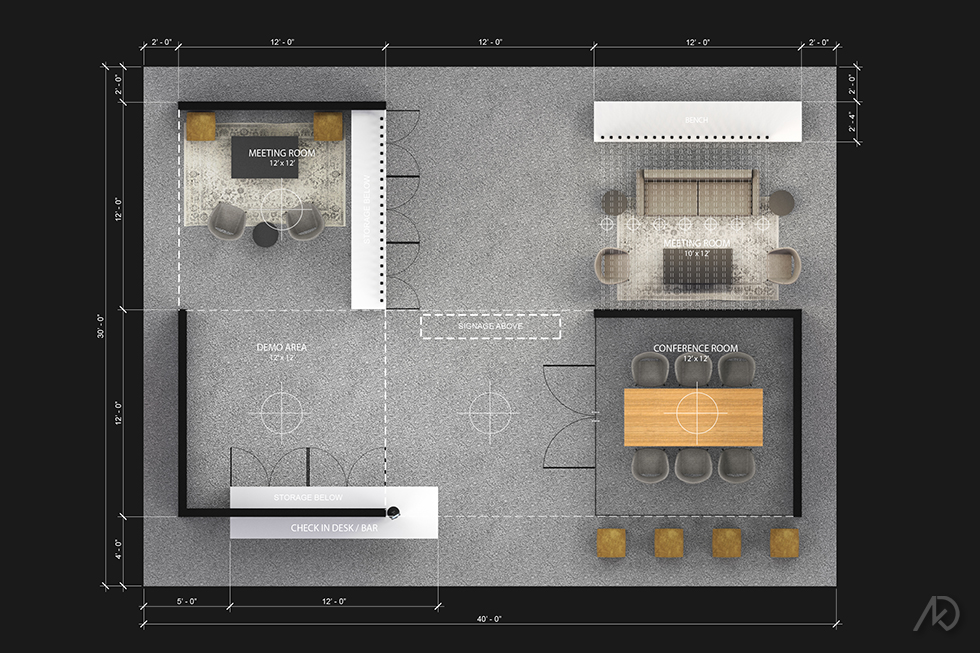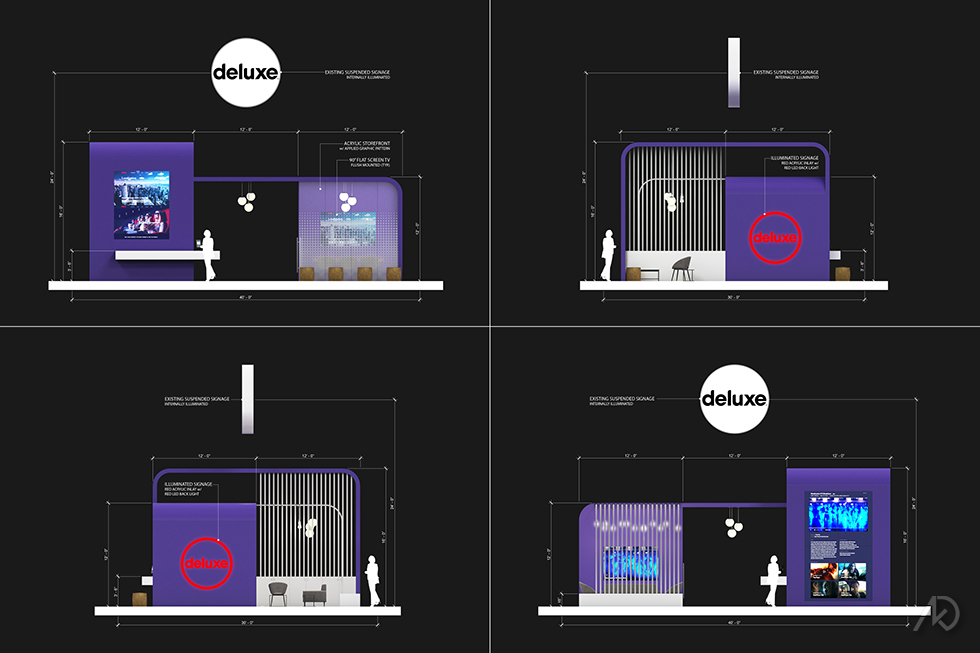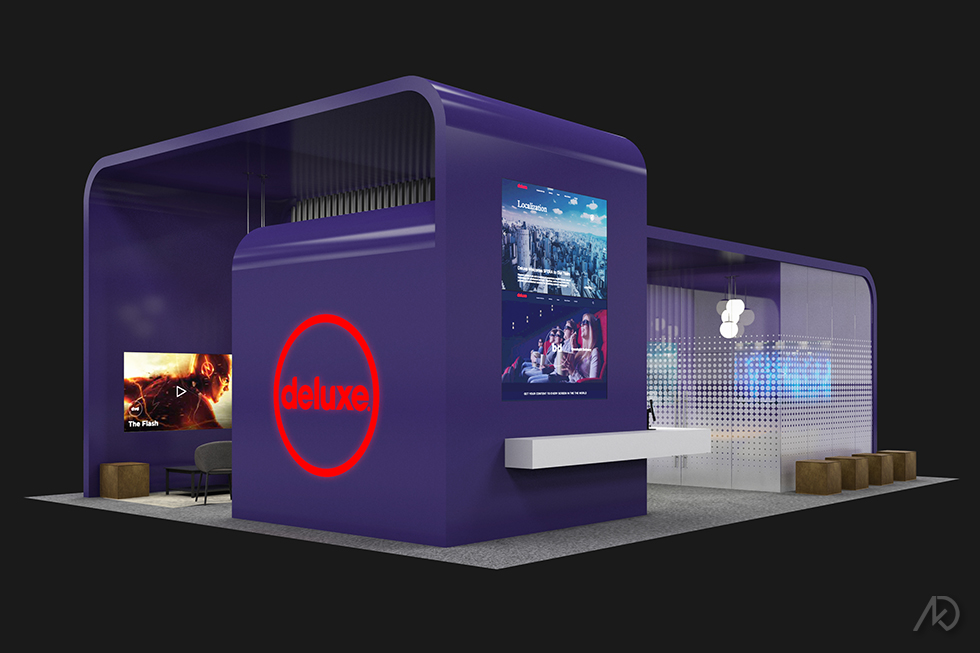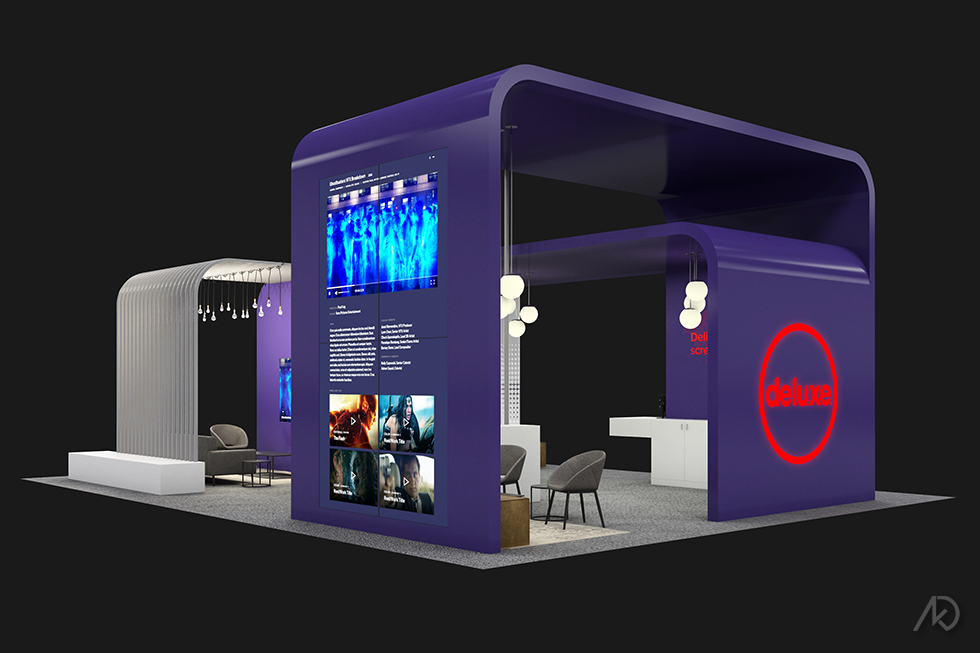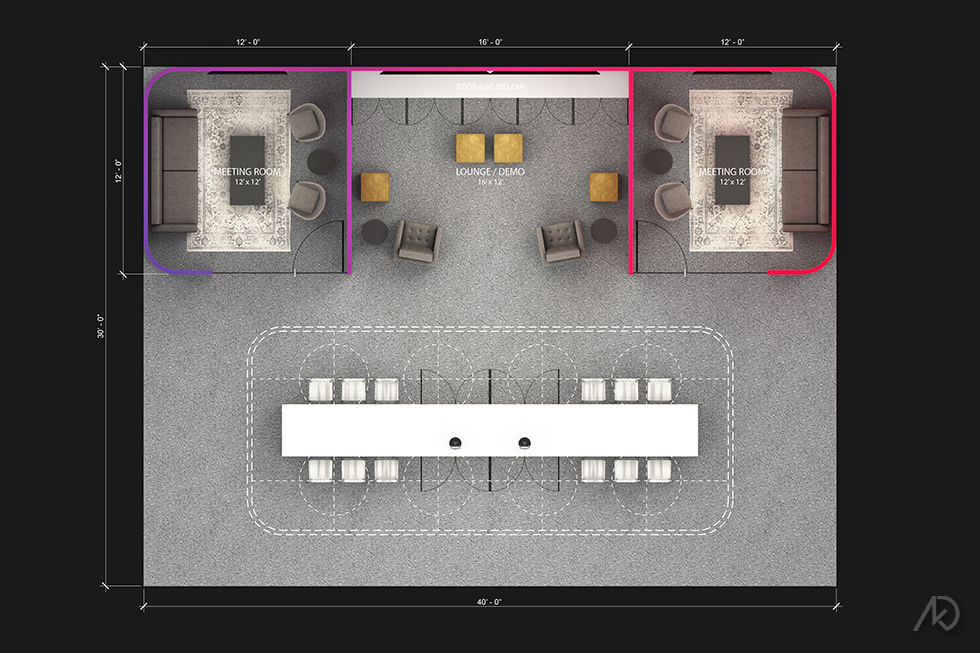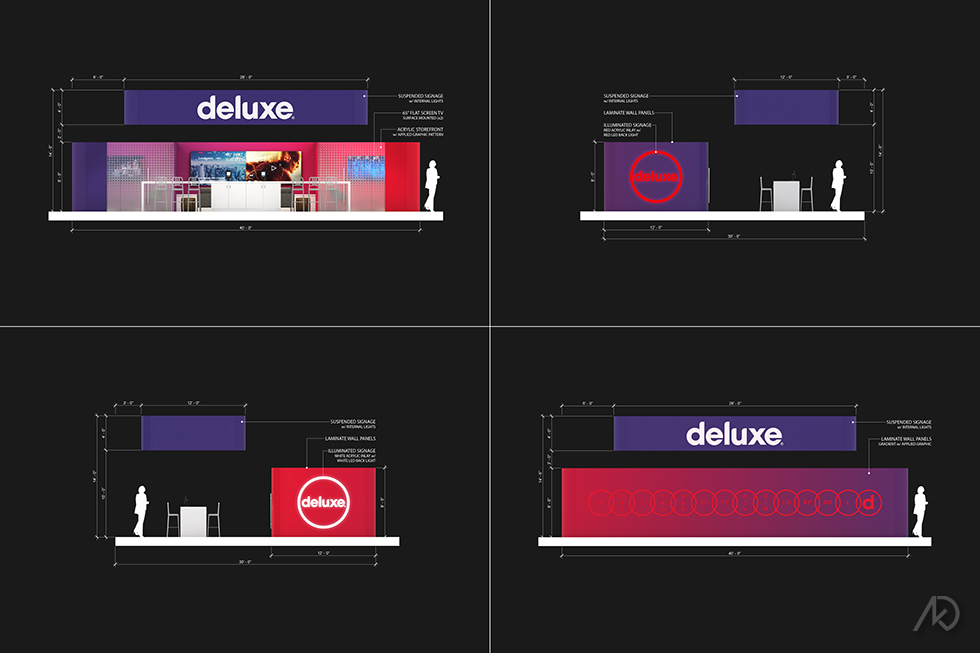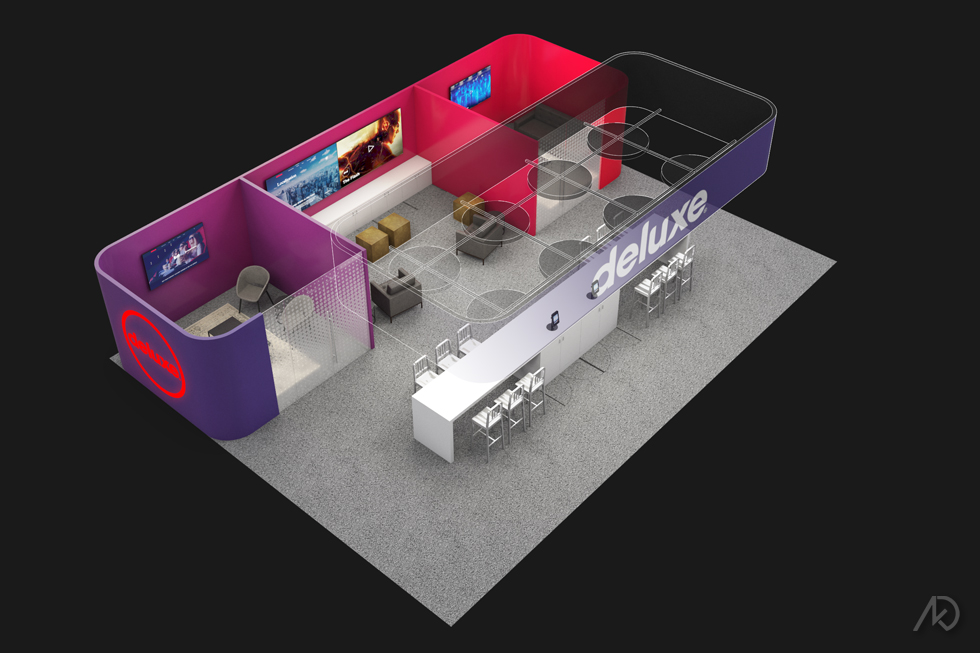Deluxe
NA Collective
Project Info |
Location | Las Vegas, NV
Project Date | 2017
Lexicon | Experiential
Responsibilities | Design, Visualization
Created for | NA Collective
Image Specs |
3D Renderings |
3DS Max, V-Ray, Photoshop
Original Image Size(s) |
3000 pixels x 2000 pixels
Description |
The following 3d illustrations showcase two design options for a Deluxe trade-show booth; one expensive option, and one that is more affordable.
The programming of the booth was to have plenty of display space, both large and small, as Deluxe works with content. There was also a need for meeting rooms (both formal and informal), content demonstration space, and storage.
The first option, Option A, is a large-impact structure with massive media walls. The option has two informal meeting areas that act as more lounge spaces in order to conduct casual meetings and discussions. There is also an enclosed meeting room for more private matters.
There is a large dedicated demonstration area, but demos and discussions may take place anywhere due to the somewhat open floor plan.
| Option B
Option B is much more modest in scale, but still contains all the necessary elements. The informal meeting areas have been combined into one lounge/demonstration area. This is centrally located so the general public may observe as well.
The lounge/demonstration area is flanked by two formal meeting rooms that my be used when more privacy is needed.
The front counter is to act a “genius bar” in order to make Deluxe accessible to the public. A brand ambassador will be on hand to answer questions, etc. The bar is also another area to hold informal meetings or just to hang-out.
 Akueous Design
Akueous Design