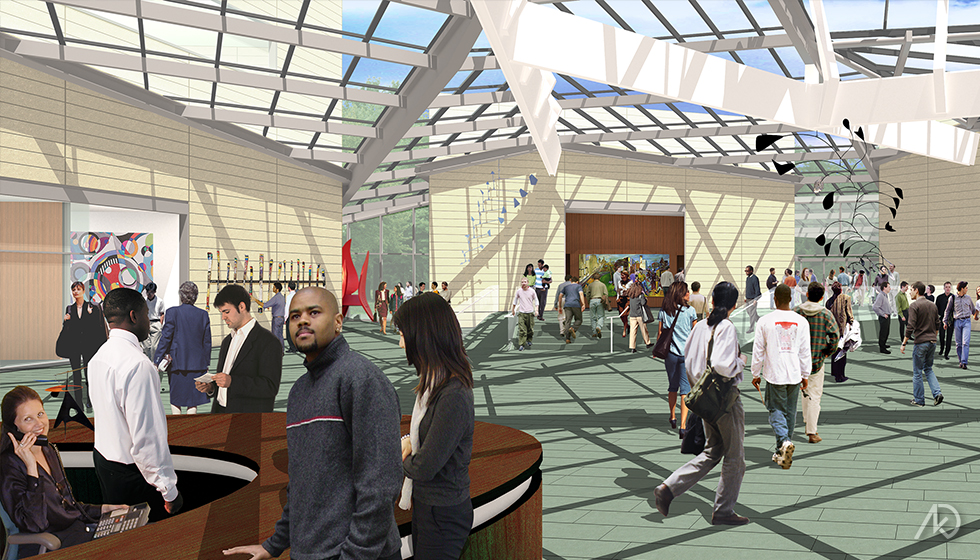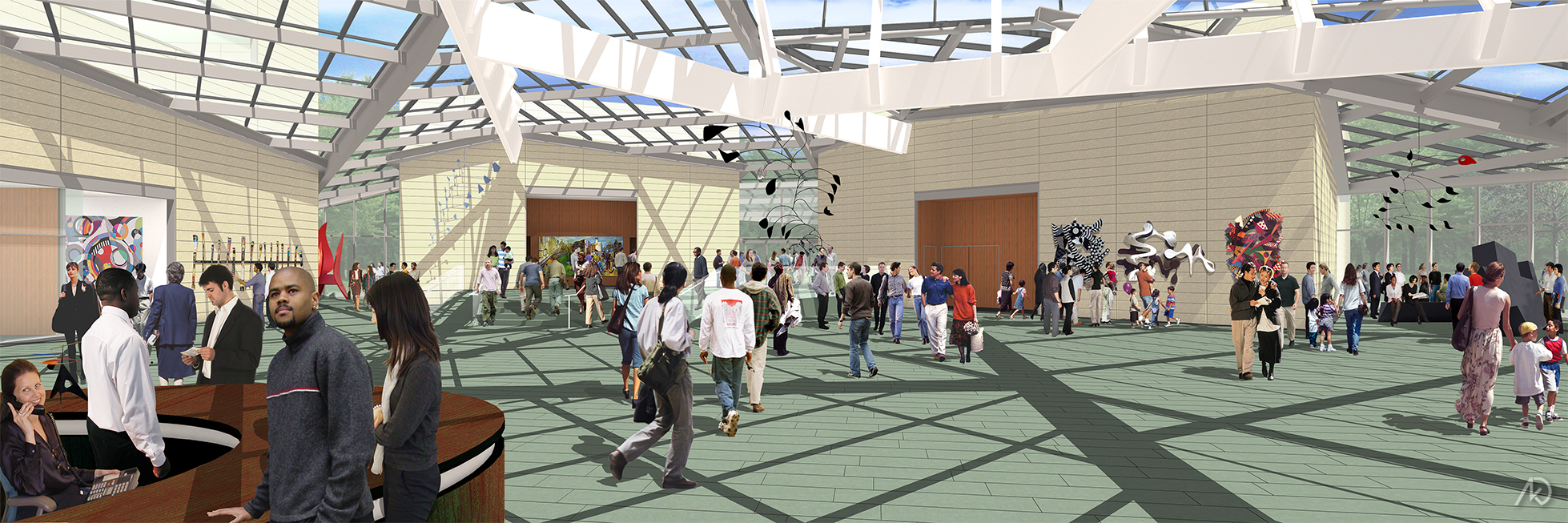Nasher Museum of Art
RVA
Project Info |
Location | Durham, NC
Project Date | 2003
Lexicon | Commercial
Responsibilities | Visualization
Created for | RVA
Image Specs |
3D Renderings |
3DS Max, V-Ray, Photoshop
Original Image Size(s) |
Sizes Vary
Description |
This is an old rendering I completed while an employee at RVA.
This was done back on 2003, so it was the early days of global illumination. I believe this was made in 3ds Max 5.1 (I believe the first version with global illumination). Before this image, we were briefly using Viz 3d because it had global illumination capabilities (a year before 3ds Max).
The museum, designed by RVA, is in an open field. It consist of five gallery block arranged in a pinwheel orientation. The five blocks are covered by a large glass/steel atrium structure, creating a main hall – as seen in the rendering.
The main hall is reserved for large sculptures and events, while the galleries house the artwork that needs more climate control.
 Akueous Design
Akueous Design
