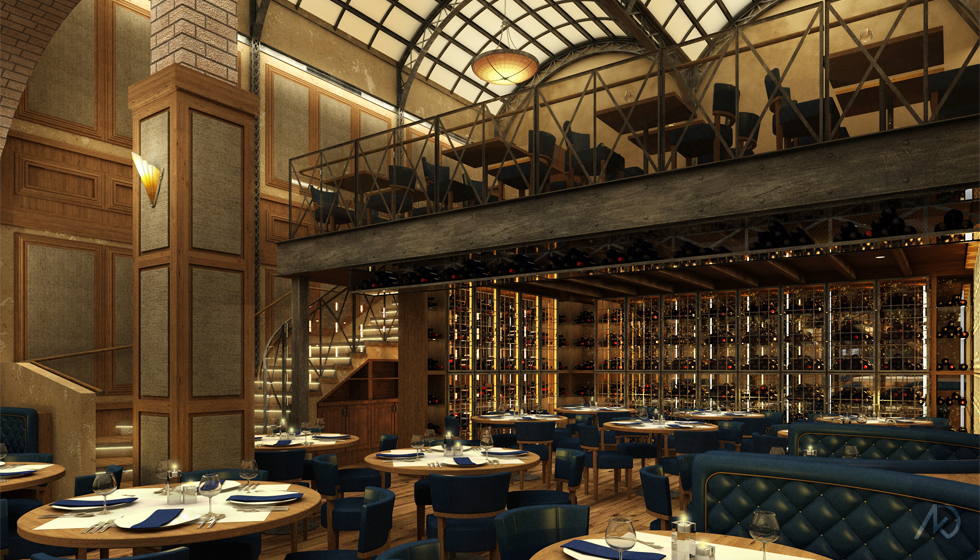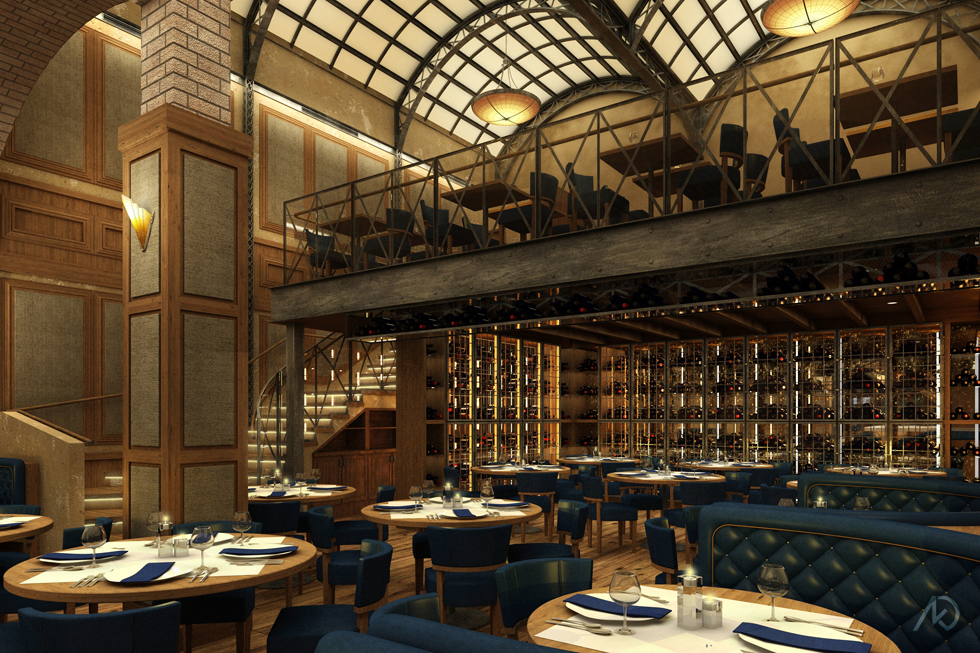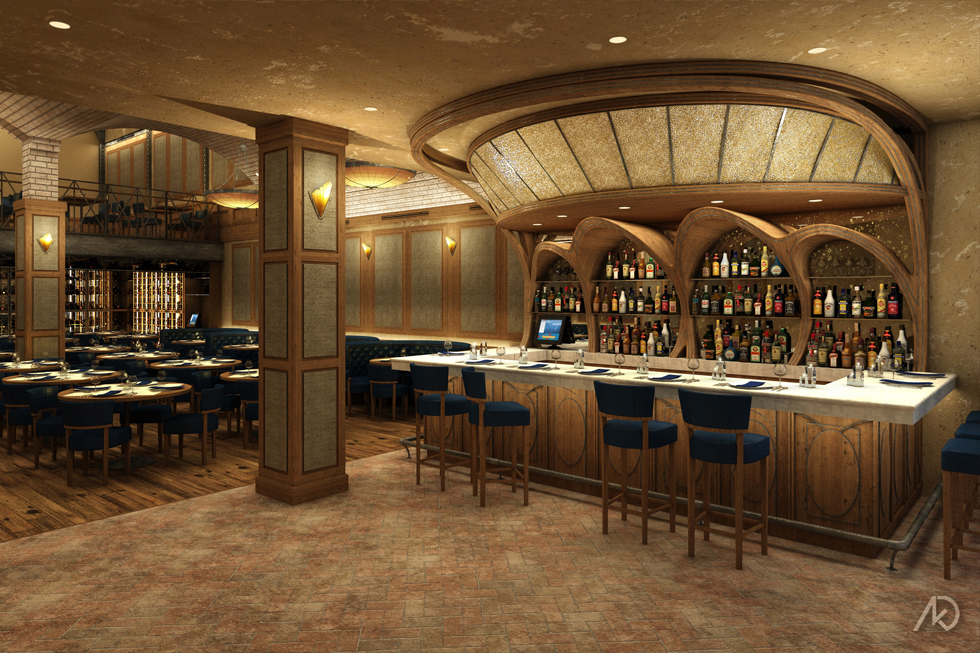Arlington Club
ICRAVE
Project Info |
Location | New York, NY
Project Date | 2012
Lexicon | Restaurant
Responsibilities | Visualization, Design Development
Created for | ICRAVE
Image Specs |
3D Renderings |
3DS Max, V-Ray, Photoshop
Original Image Size(s) |
3000 pixels x 1941 pixels
Description |
The Arlington Club, designed by ICRAVE, is a steakhouse restaurant located on the upper east side of Manhattan.
The design contains a main dining room, mezzanine dining, an illuminated ceiling truss assembly, and a very elaborate and organic entry bar. These images were used as design/design development renderings for the project.
There were many variations of these two scenes as the design was constantly evolving; the images shown are not quite the final design, but very close.
All items in the scene (except for the wine bottles) were modeled, textured, and lit by kk.
| Main Dining Room
The main dining room view shows the arc-shaped banquettes, the wine storage, the mezzanine dining area, and the second floor ceiling assembly.
The ceiling assembly is an illuminated barrel vault with steel truss supports.
Entry Bar |
The entry bar was modeled from an early schematic sketch. The sketch displayed a very organic structure that had tree-like qualities as a back-bar/bottle shelf.
After some design development the bar was able to retain an organic motif while meeting the requirements for storage and construct-ability.
 Akueous Design
Akueous Design

